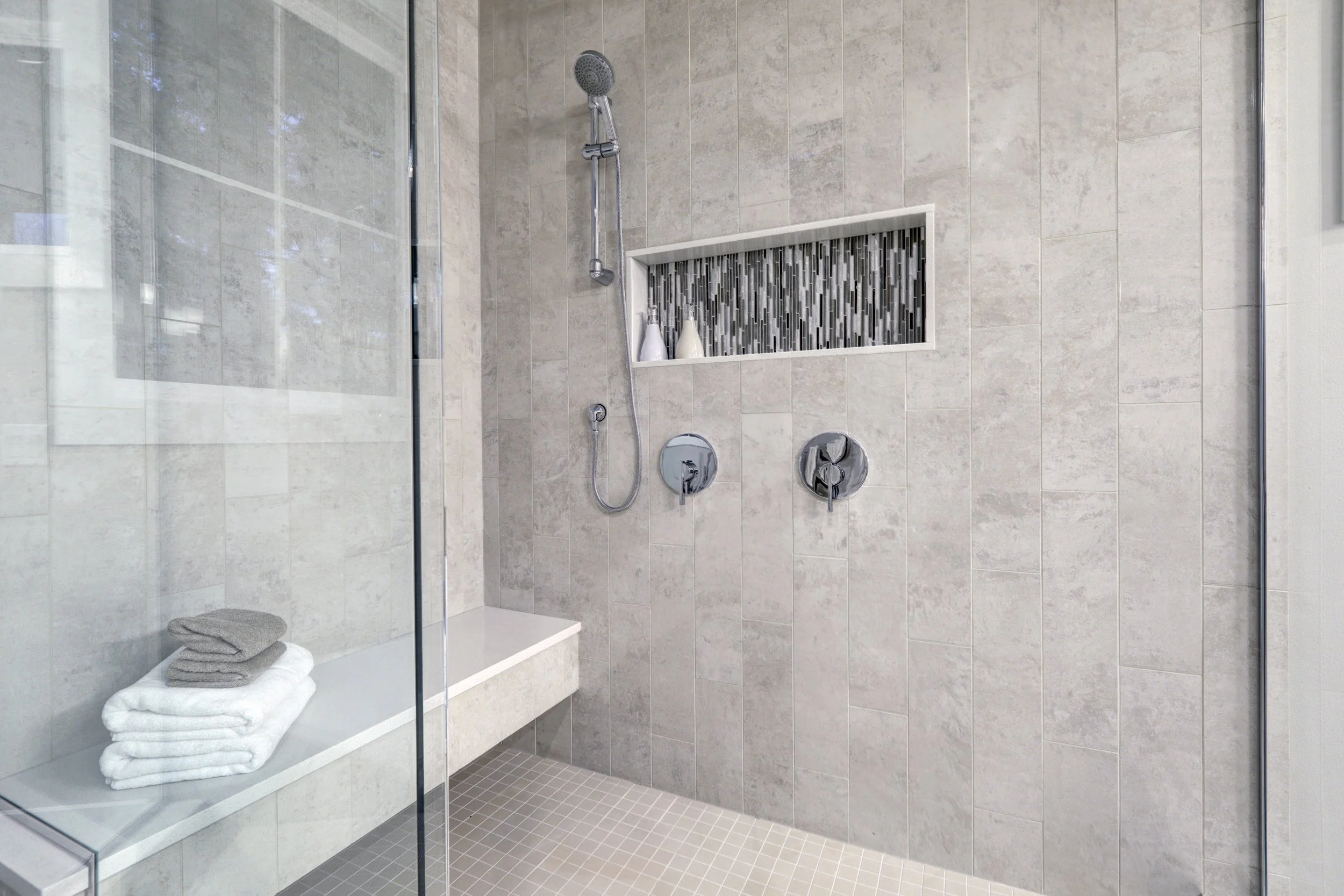What does a wet room look like?
At their core, wet rooms are bathrooms that are completely waterproofed and feature an open, walk-in shower area that blends into the rest of the space. But beyond their practicality, what really makes a wet room special is how much you can make it your own. From the tiles on the floor and the colour of the walls, right down to the style of your taps. Every single detail can be tailored to fit your personal taste or your accessibility needs.
In this guide, we’ll discuss design possibilities, practical considerations and expert tips to help you picture and plan your ideal wet room.
How much space do you need for a wet room?
It’s a huge misconception that to install a wet room you need a large existing bathroom space. In fact, they work brilliantly in more compact settings too.
In smaller sized bathrooms or en suites, a wet room layout can help you maximise the limited space you have available. By removing items such as cubicles and shower trays, the room feels more open and fluid. A single glass panel can help to contain splashes and mess while complementing a minimalist look.
In larger bathrooms, wet rooms can become a standout and luxurious feature in your property.
You could include:
A double shower setup
A built-in bench beneath the shower
Recessed shelving for storage
Zones defined by texture or lighting.
Ultimately, it’s the design that matters more than the size. A well-designed wet room can be achieved well provided the layout and drainage are carefully planned.
Can a wet room be installed upstairs?
Yes, wet rooms can be installed upstairs, as long as the correct waterproofing and structural reinforcements are in place. In fact, many of our clients opt for an upstairs wet room in master suites or loft conversions.
Our experienced team will ensure:
The floor is strengthened to support the wet room system
Waterproof membranes are correctly installed (tanking)
Drainage is integrated without compromising the ceiling below
Any potential for leaks is mitigated.
This makes upstairs wet rooms not only possible, but a practical solution for everyday living.
Can you put a bath in a wet room?
Absolutely. Adding a bath to a wet room is a popular choice, especially in larger spaces where you want to create a spa-like vibe. The key is ensuring that the entire room remains waterproof and that drainage is properly managed.
Here are some layout ideas:
Freestanding bath with open shower: Place the bath as a centrepiece and position the shower off to one side.
Partitioned zones: Use half-height walls or screens to subtly divide the bath and shower areas, maintaining a seamless flow.
Adding a bath offers the best of both worlds. It’s a great option if you’re designing a bathroom for a multi generational home.
Can you have underfloor heating in a wet room?
Yes, and we highly recommend it. Underfloor heating is one of the most practical features you can include in a wet room.
It offers several benefits:
Helps the floor dry quickly, reducing the risk of slipping
Prevents dampness and mould build-up
Creates a consistently warm, comfortable space.
Underfloor heating works beautifully with tile, stone or vinyl finishes. It eliminates the need for bulky radiators, adding to that clean aesthetic wet rooms are known for.
At Merilyn Phillips, we design each wet room with your comfort in mind. Underfloor heating is a frequent inclusion in our bespoke packages, especially in en suite wet rooms or spa-inspired designs.
Visual styles and finishes
Wet rooms can be tailored to many different interior styles. Here are a few popular looks:
Minimalist and monochrome: Think white or grey tiles, black brassware and clear glass panels.
Natural spa: Warm wood-effect tiles, soft lighting and brushed brass or matte gold fixtures.
Industrial edge: Concrete finishes, steel accents and bold geometric shapes.
Classic luxury: Marble tiling, rainfall showers and feature lighting.
Every wet room we design is unique. Whether you're looking to show off with sleek minimalism or create an inviting atmosphere with warm, natural textures, our team will work with you. We will help to create a space that reflects your style and suits your lifestyle.
From layout planning and material selection to full installation and finishing touches, we take care of every detail. Our designs ensure your wet room looks beautiful and performs brilliantly - both now and in the future.
To discuss your vision for your bespoke bathroom, visit our showroom or book a consultation.

