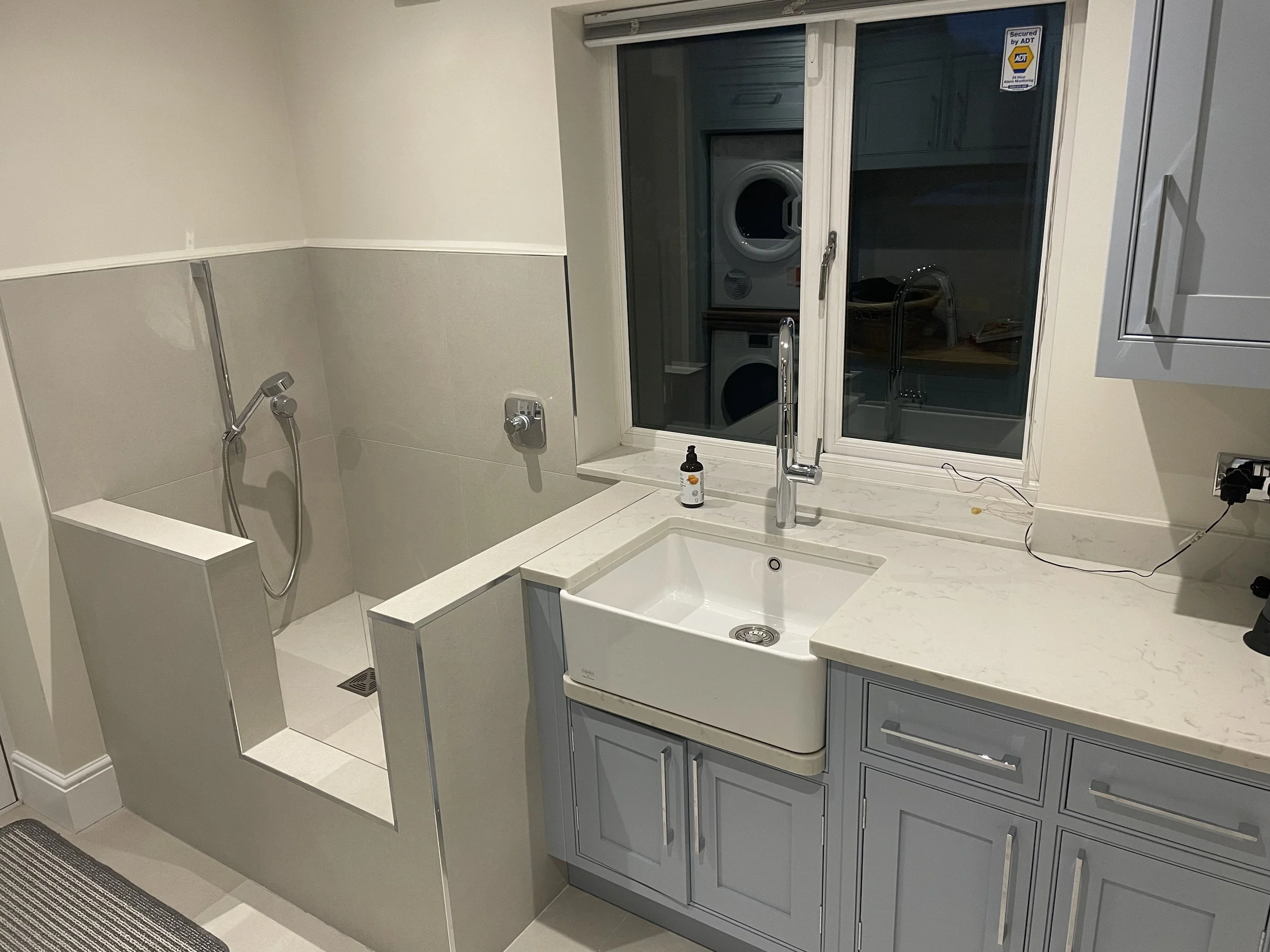
Bespoke Utility & Boot Room Design
At Merilyn Phillips, we understand that the most practical spaces in your home deserve just as much attention as the rest. Our bespoke utility room and boot room designs bring order, efficiency and elegance to everyday tasks.
Whether you're looking to simplify your laundry routine, streamline cleaning storage or create a dedicated area for pet care, we create tailored solutions that are as stylish as they are functional. Many of our clients find that pairing these spaces with a beautifully designed bespoke kitchen allows for a more seamless, cohesive flow throughout the home.
Practical spaces, beautifully designed
Utility rooms are often compact, yet they work hard. Our bespoke utility room designs make the most of every inch. From integrated washing machines and tumble dryers to utility sinks, hanging rails and worktops, we plan layouts that improve workflow without compromising on style.
Whether your utility room is part of an open-plan layout or tucked behind a kitchen, we create designs that complement the surrounding interior with balanced finishes, durable surfaces and smart lighting.
Smart storage for everyday living
Our bespoke utility cupboards are designed to keep everything in its place. Think tall broom storage, concealed laundry baskets, pull-out ironing boards and overhead shelving - all configured around your habits and lifestyle.
We understand that each household is different, which is why our designs are never one-size-fits-all. Whether you need additional pantry space, a drying cabinet or pet storage solutions, our joinery is made to measure, ensuring a seamless fit and flawless finish.
Designed with multi-use in mind
In addition to utility areas, we design bespoke boot rooms that help streamline busy routines with elegance and efficiency. From integrated storage for coats and shoes to seating and wipe-clean surfaces, our solutions are perfect for growing families and countryside living. Explore more tailored solutions for other rooms in your home to create a cohesive design throughout.
With cubby holes, coat racks, hidden compartments and under-bench storage, our bespoke boot room furniture designs help you stay organised while maintaining a polished aesthetic. Whether it’s a dedicated room or part of a multifunctional hallway, every element is designed to maximise use and minimise mess.
Small spaces, big impact
Even the most compact utility areas can become high-functioning spaces with the right design. We specialise in clever space planning, creating fitted furniture that transforms alcoves, cupboards under the stairs or narrow passageways into hard-working utility zones. Every layout is carefully considered to balance accessibility, usability and visual appeal.
The Merilyn Phillips touch
With over 40 years of interior design experience, we bring craftsmanship and creativity to every room - no matter how large or small. Our bespoke utility and boot room designs are delivered with the same level of care and precision as our kitchens and bathrooms, offering full project management and custom joinery throughout.
Ready to elevate your home with a beautiful and functional utility room? Book a consultation today to start planning a space that works hard and looks exceptional.












